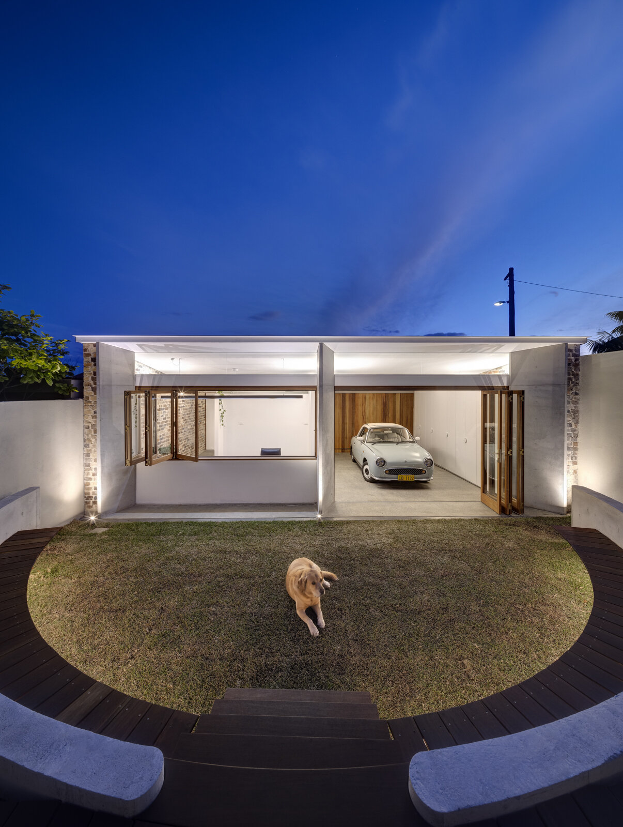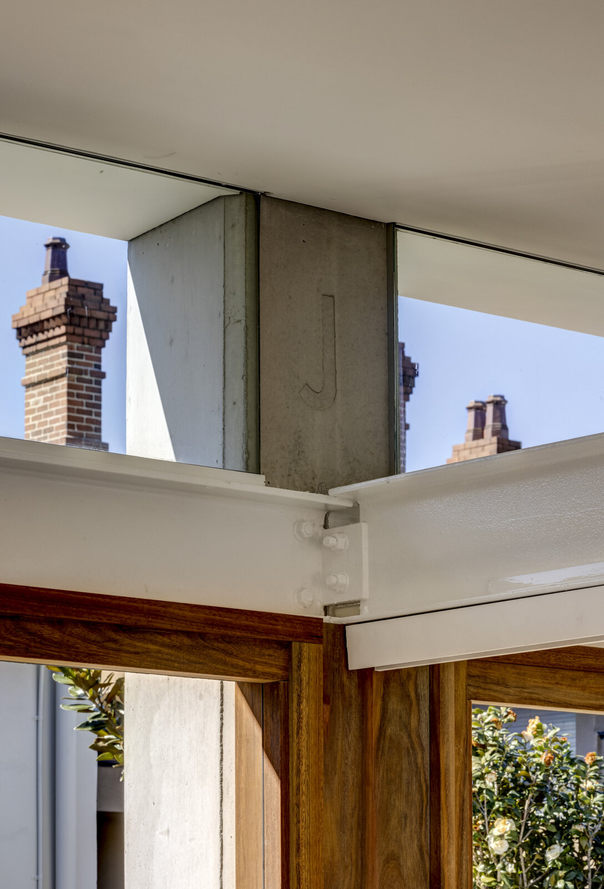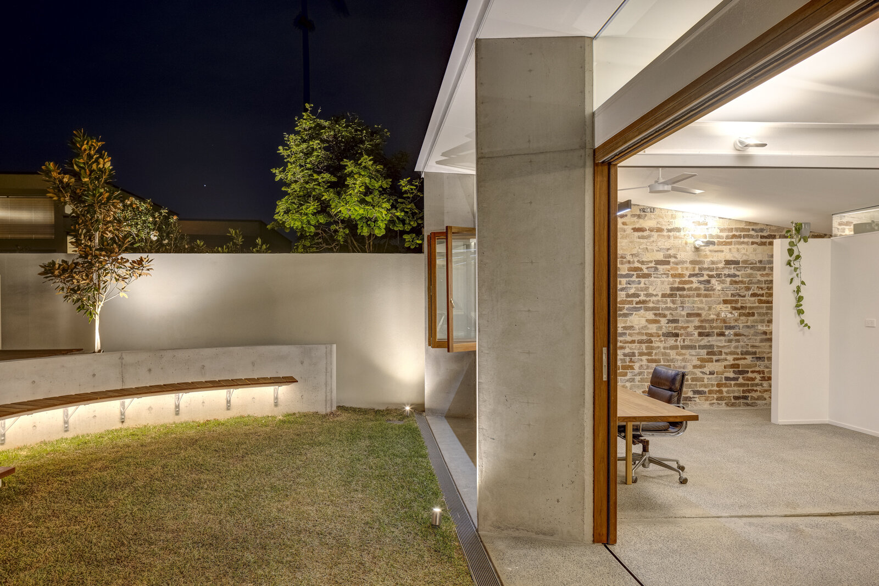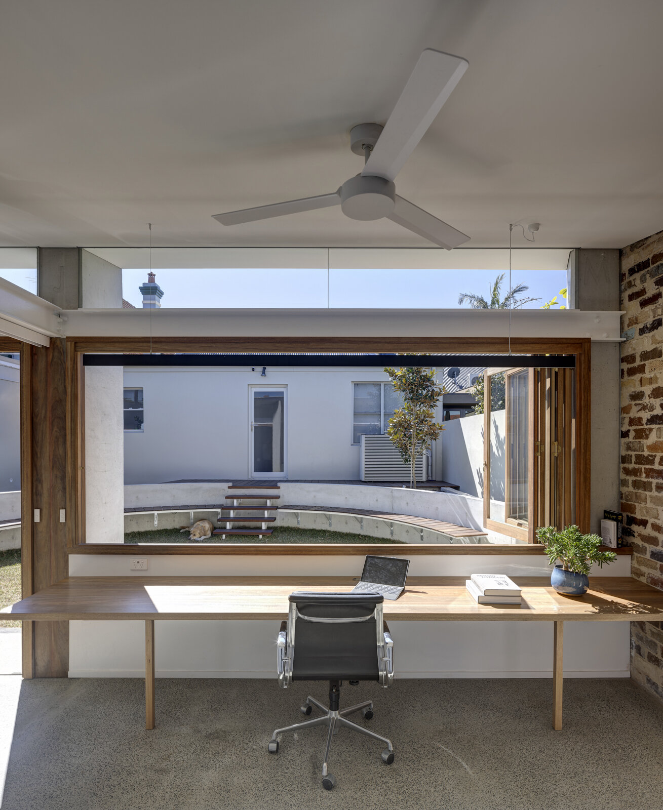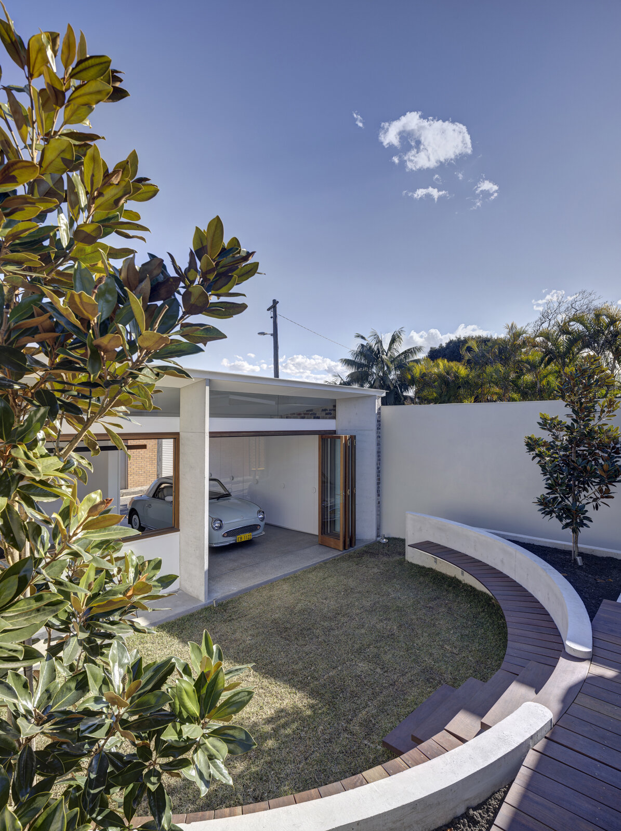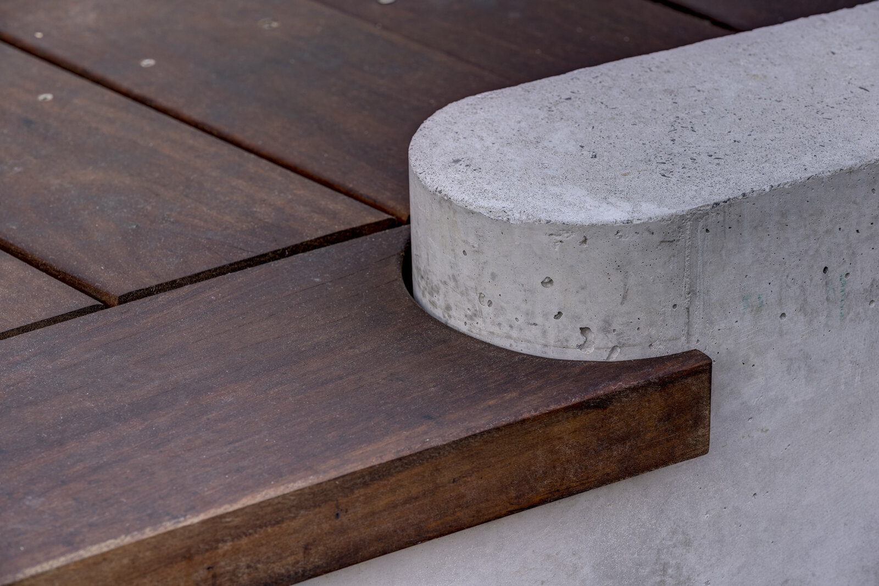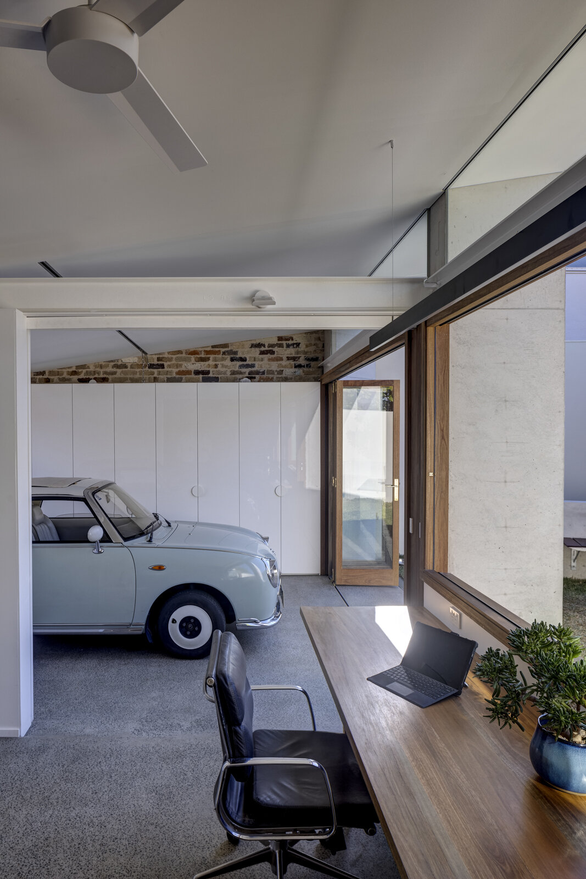Jackson’s Place
In the rear backyard of a Marrickville house we were asked to design and build a flexible use courtyard and office space. Taking full advantage of the northern aspect of the courtyard and the location of the sun and shade throughout the seasons.
Project Team
Gerzina Architecture + Construction
Builder
Gerzina Architecture + Construction
Council
Inner West Council
Photography
Brett Boardman
Awards
Master Builders Association 2023
Master Builders Association 2023 Winner. They said — “Gerzina Architecture + Construction’s dedication to remarkable craftsmanship has achieved a superior outcome for this build. Namely in the exposed concrete columns in the shower area, and the personally crafted cedar sliding door for the garage. With excellent quality at a reasonable price, the builder demonstrates ingenuity, and an immense potential for success.”

